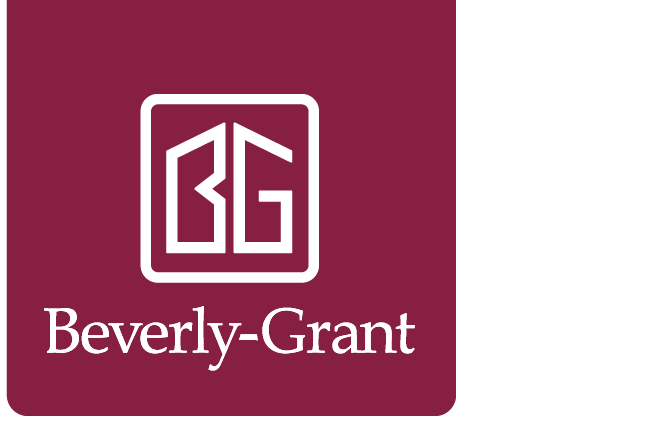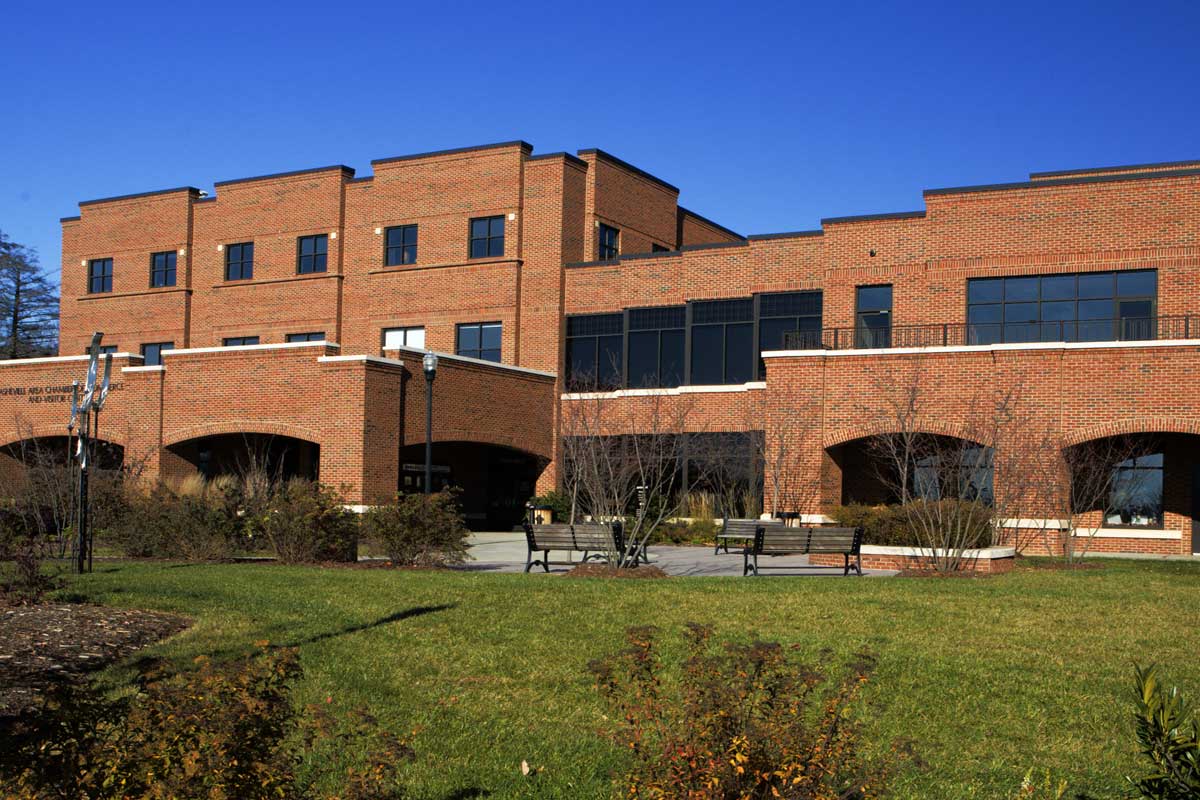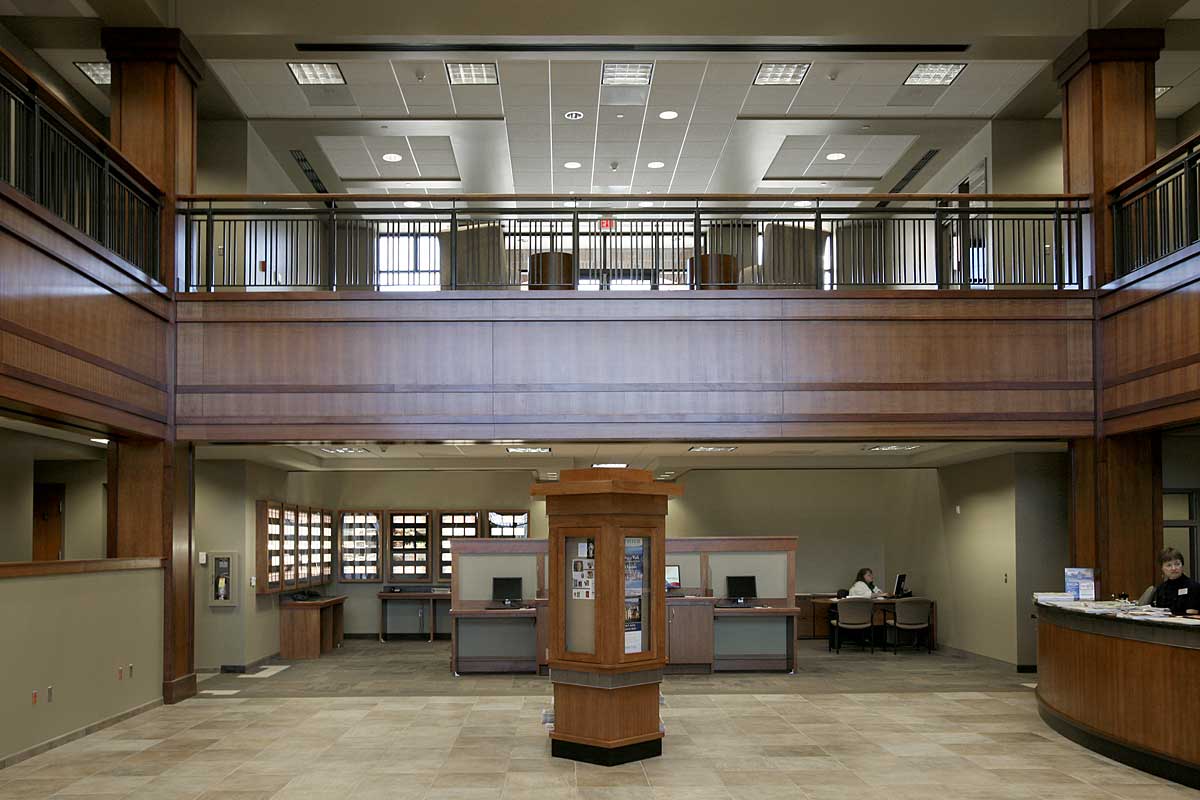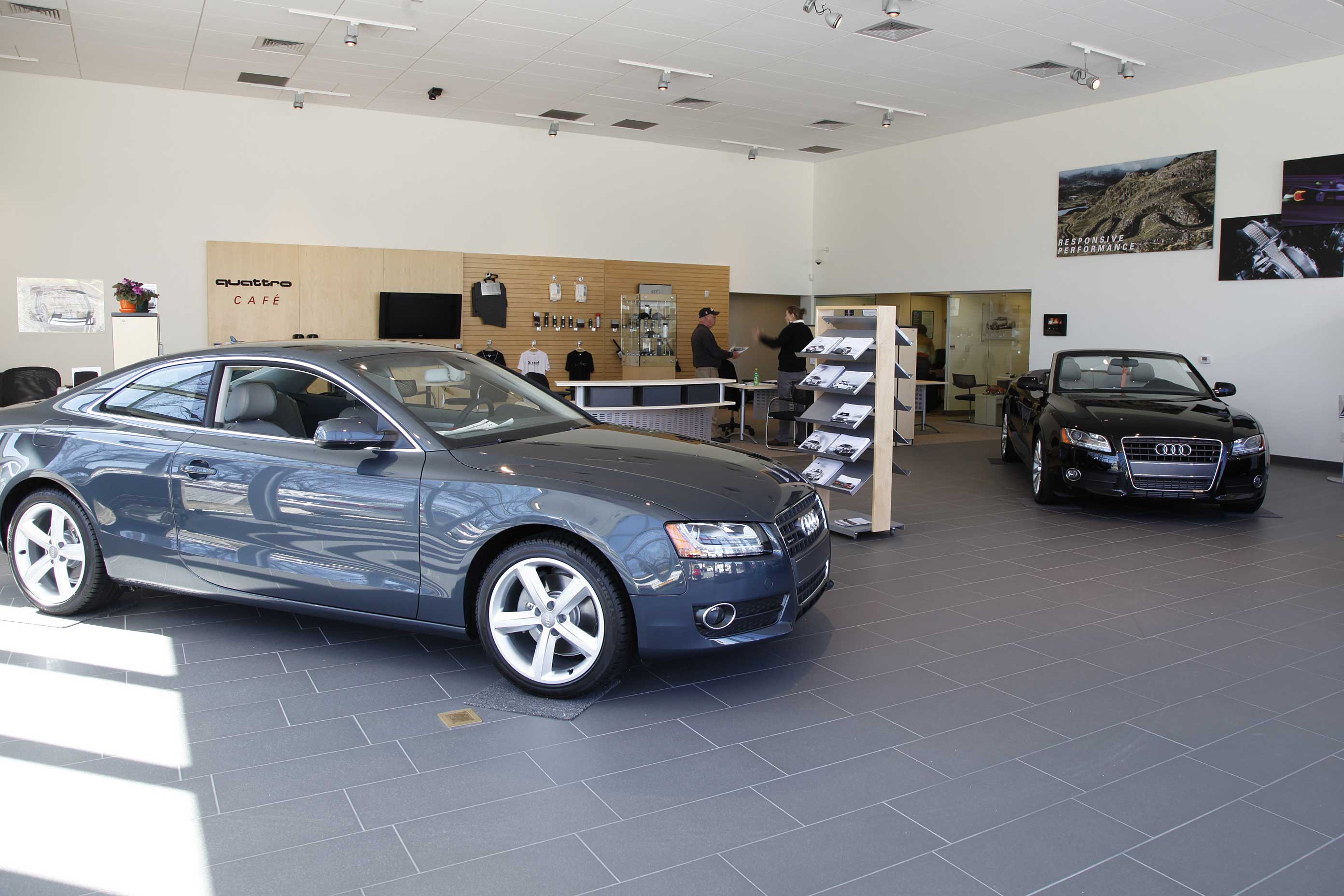Projects
Project consisted of a 30,000 square foot, three-story brick, steel, and concrete structure in downtown Asheville. This new facility includes office for chamber employees, meeting area, conference rooms and a large help desk for incoming tourists. The finished third floor includes a 5,000 square foot event area, offices for a national brokerage firm, and a studio office for a local architect.
-
Asheville, NC
-
Office
-
$5M
-
Asheville Area Chamber of Commerce





