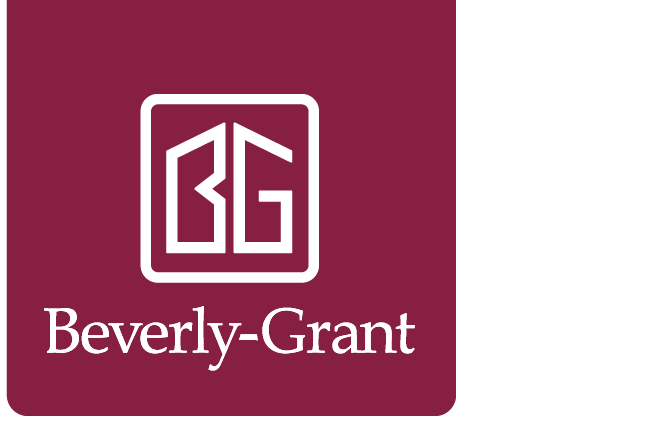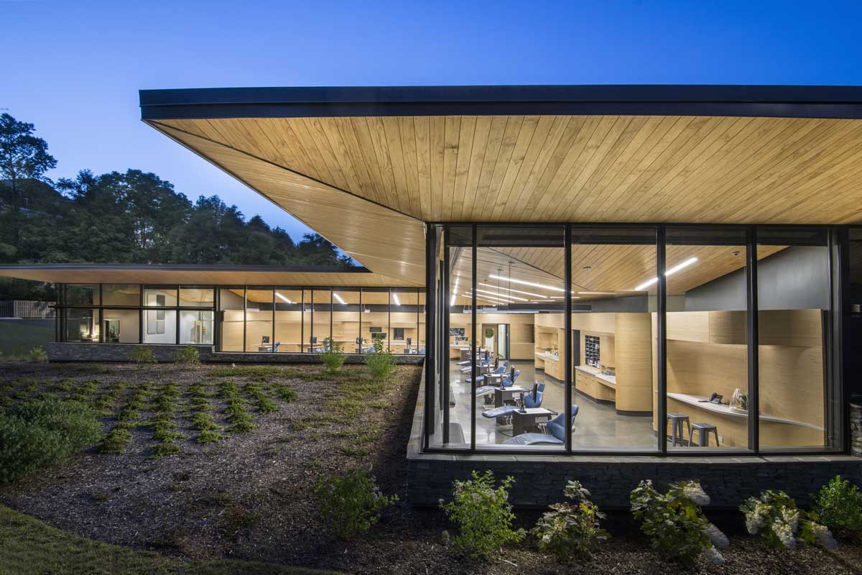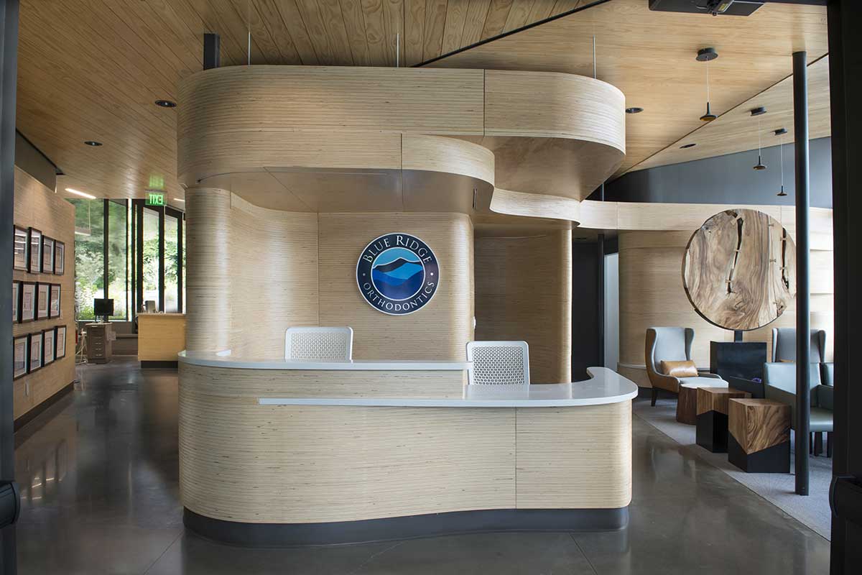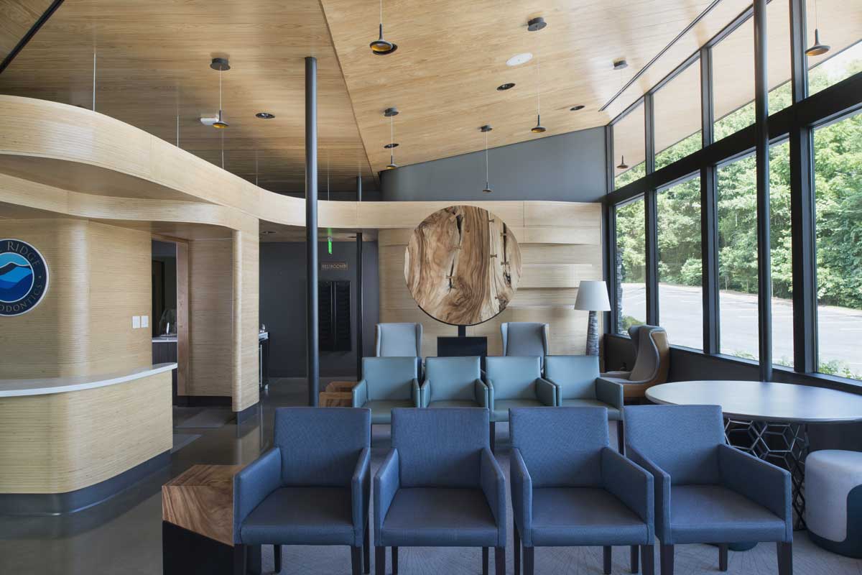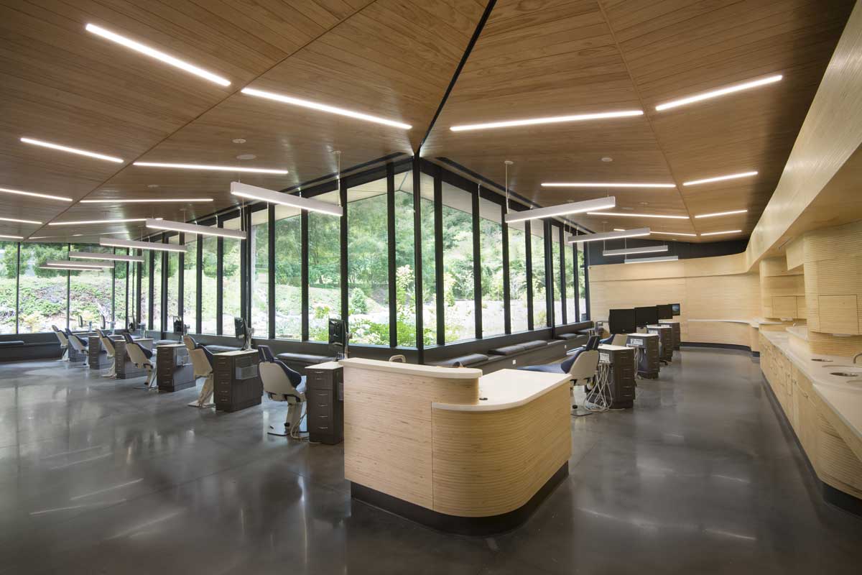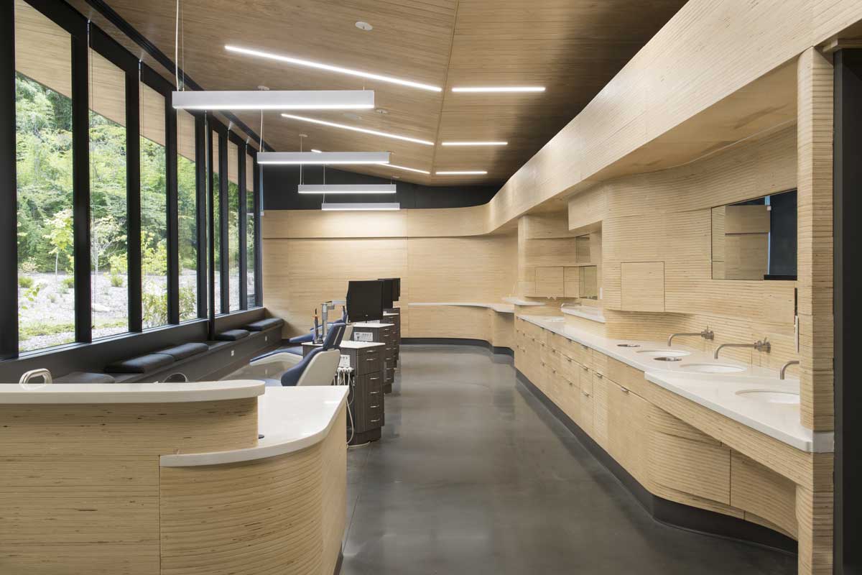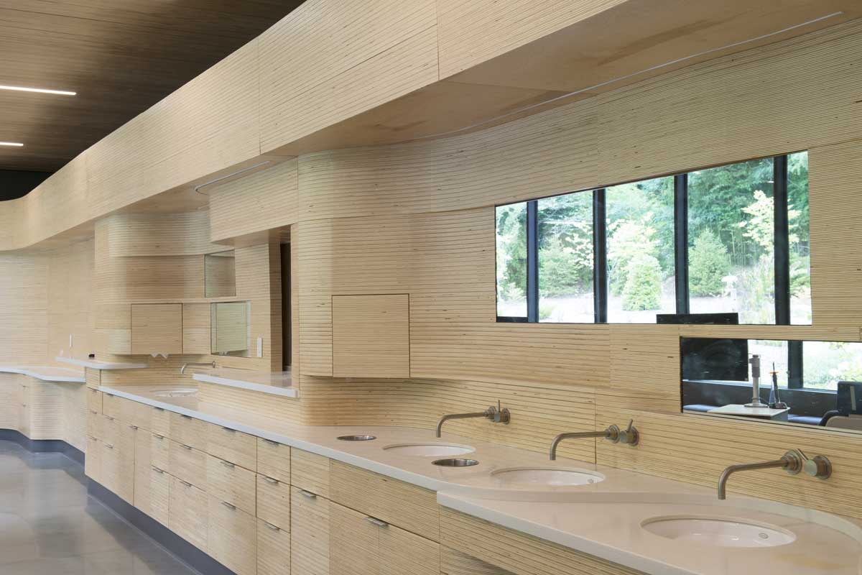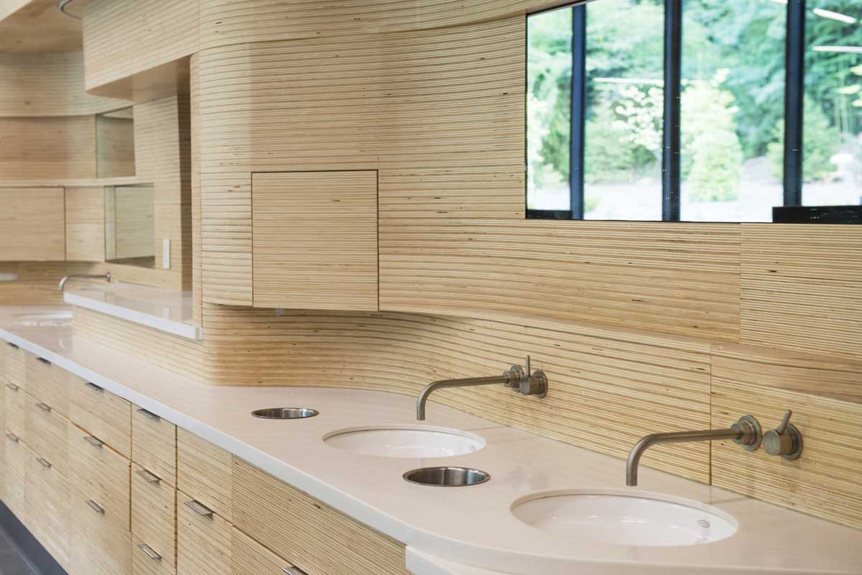Projects
Beverly-Grant was approached by the client with an idea of building a new Orthodontics office in 2015 before the design process even began. Beverly-Grant and Clark Nexsen worked as a team to bring the project within budget. The new building consists of 7,500 square foot, one-story steel frame building, with tongue and groove ceilings, large storefront windows and a very unique state-of-the-art “floating walls” in the public area. The floating walls were designed with the constructability input from the Beverly-Grant’s casework contractor with the beautiful concept by the Clark Nexsen design team. The view of the landscape from the open bay treatment area is another great feature of the building which provides a peaceful patient treatment environment and relaxing workplace for the staff. The new building includes six private patient rooms, an open bay treatment area with ten dental chairs, sterilization room, lab, offices, staff break room and two separate waiting rooms and doctor’s lounge. The project was also featured in the 2019 healthcare issue of Architectural Record.
-
Asheville, NC
-
Healthcare
-
$2.7M
-
Blue Ridge Orthodontics
-
Honor Award, Presented by the American Institute of Architects, 2018

